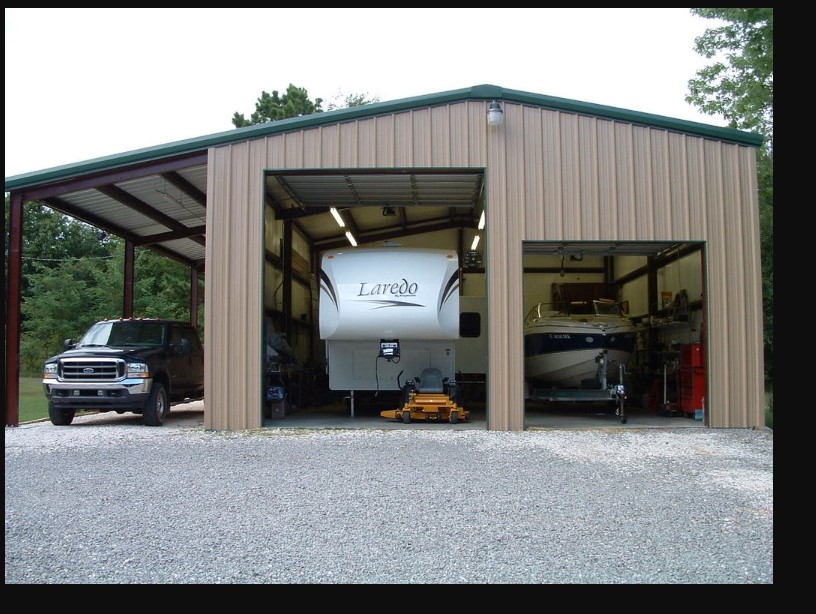Choosing the right size for a double garage is essential for accommodating your vehicles and providing extra space for storage, work, or hobbies.
But what dimensions should you consider?
This article will guide you through the various factors to consider when determining the ideal double garage size, helping you make an informed decision that suits your needs.
Introduction to double garage size
A garage is more than just a place to park your car; it’s a versatile space serving multiple functions. When planning a double garage, size is crucial to ensure it meets all your needs.
This article explores the importance of double garage size, standard dimensions, and tips for customizing your garage space.
Why Double Garage Size Matters
The size of your double garage significantly impacts its functionality and usability. A well-sized garage can:
- Accommodate Vehicles: Ensure ample space for two cars, preventing damage and making parking easier.
- Provide Storage: Offer additional room for storing tools, equipment, and seasonal items.
- Create Workspace: Allow space for hobbies, DIY projects, or a home gym.
Standard Double Garage Dimensions
Standard double garage sizes typically range from:
- Width: 18 to 24 feet
- Depth: 20 to 24 feet
- Height: 7 to 8 feet
These dimensions provide enough space for two vehicles and some storage. However, the exact size you need depends on the types of vehicles you own and your additional space requirements.
Customizing Your Double Garage Size
While standard sizes are convenient, customizing your double garage size can better suit your needs. Consider the following when customizing:
- Vehicle Size: Larger vehicles like SUVs and trucks require more space.
- Storage Needs: Extra width or depth for shelving, cabinets, and other storage solutions.
- Workspace: Dedicated area for workbenches, tools, or hobby equipment.
Space for Vehicles
When determining the size of your double garage, account for the dimensions of your vehicles, including:
- Length: Ensure there’s enough depth to park your cars comfortably.
- Width: Include space for opening doors without hitting the walls or other vehicles.
- Height: Consider the height of your vehicles, especially if you have roof racks or plan to install overhead storage.
Additional Storage Needs
A garage often serves as a storage hub for various items. Plan for:
- Shelving: Wall-mounted shelves for tools, supplies, and small items.
- Cabinets: Secure storage for hazardous materials or valuable equipment.
- Overhead Storage: Utilize ceiling space for seasonal items like holiday decorations or camping gear.
Workspace and Hobby Area
If you plan to use your garage as a workspace, allocate space for:
- Workbenches: Ensure enough room for a sturdy workbench and tool storage.
- Equipment: Space for larger equipment like saws, drills, or fitness gear.
- Clearance: Sufficient clearance to move around comfortably and safely.
Design Considerations
The design of your double garage should complement your home and meet practical needs. Consider:
- Lighting: Adequate lighting for visibility and safety.
- Ventilation: Proper ventilation to avoid fumes and moisture buildup.
- Insulation: Insulate walls and doors if you use the garage year-round.
Garage Door Sizes
Choosing the right garage doors is crucial for functionality and aesthetics. Standard double garage door sizes include:
- Width: 16 to 18 feet
- Height: 7 to 8 feet
You can also opt for two single doors instead of one double door, providing more flexibility and style options.
Planning for Future Needs
When planning your garage, think ahead about future needs:
- Growing Family: Additional vehicles as your family grows.
- New Hobbies: Space for new hobbies or projects.
- Resale Value: A well-designed garage can increase your home’s resale value.
Cost Implications
The cost of building or modifying a double garage varies based on size, materials, and labor. Consider:
- Materials: Higher-quality materials may increase costs but offer better durability.
- Labor: Professional installation ensures safety and compliance with building codes.
- Permits: Obtain necessary permits to avoid fines and legal issues.
Permits and Regulations
Before starting your garage project, check local building codes and regulations. You may need:
- Building Permits: Required for new construction or significant modifications.
- Zoning Laws: Ensure your garage complies with local zoning laws and setbacks.
- Homeowners Association (HOA): If applicable, get approval from your HOA.
Conclusion
Choosing the right size for your double garage is essential for maximizing its functionality and usability. You can design a garage that perfectly fits your lifestyle by considering your vehicle dimensions, storage needs, and future plans.
Whether you opt for a standard size or a customized solution, investing in a well-planned garage will enhance your home’s value and convenience.
FAQs
1. What is the standard size of a double garage?
Standard double garage sizes typically range from 18 to 24 feet in width and 20 to 24 feet in depth.
2. How do I determine the right size for my double garage?
Consider your vehicle dimensions, storage needs, and any additional workspace you may require. Customize the size based on these factors.
3. Can I add extra storage space in a double garage?
You can add shelving, cabinets, and overhead storage to maximize space and keep your garage organized.
4. Do I need a permit to build a double garage?
Building permits are usually required for new construction or significant modifications. Check local building codes and regulations.
5. How can I make my double garage more energy-efficient?
Use energy-efficient lighting, insulate walls and doors, and consider installing smart garage door openers to reduce energy consumption.


